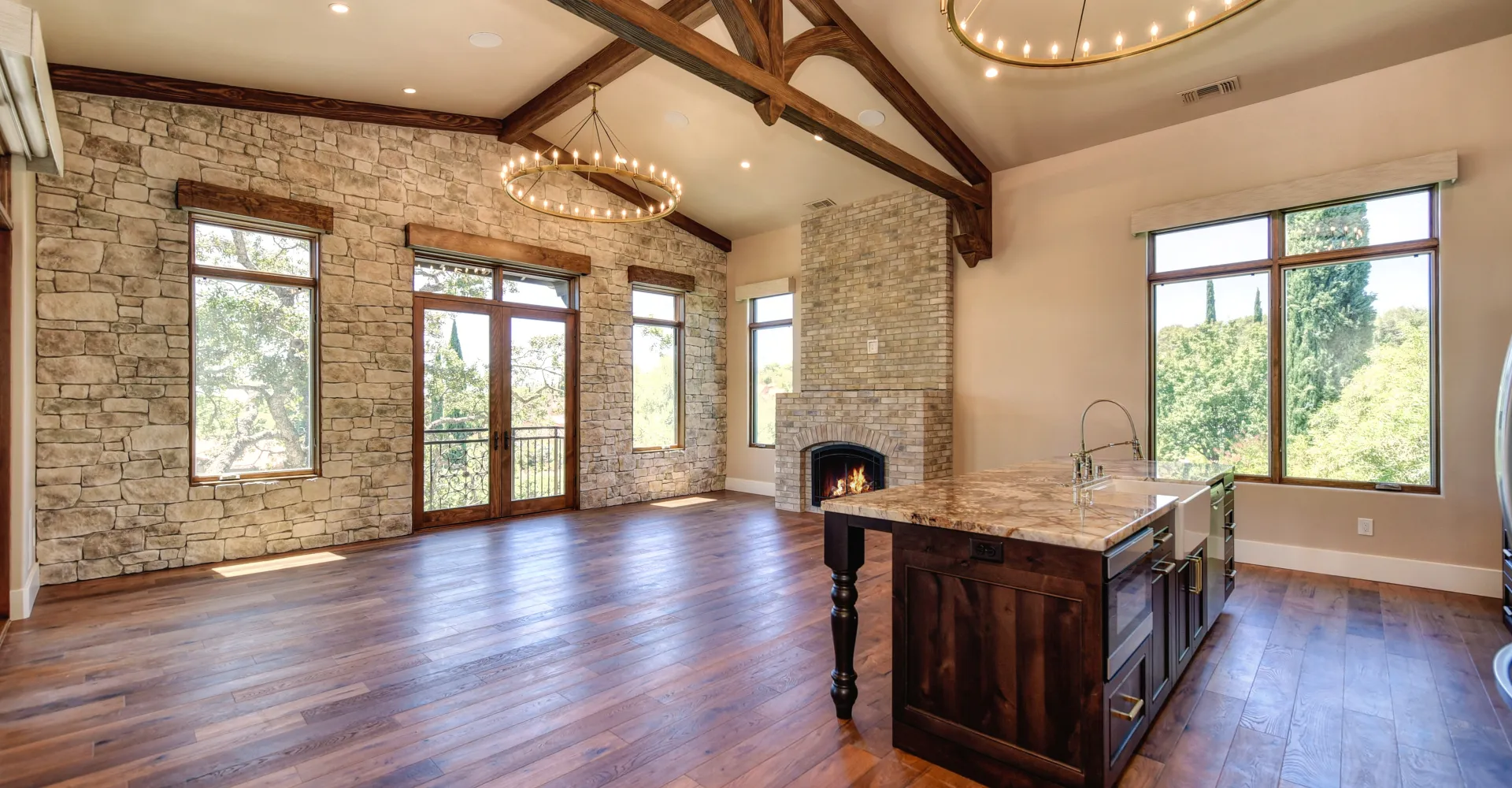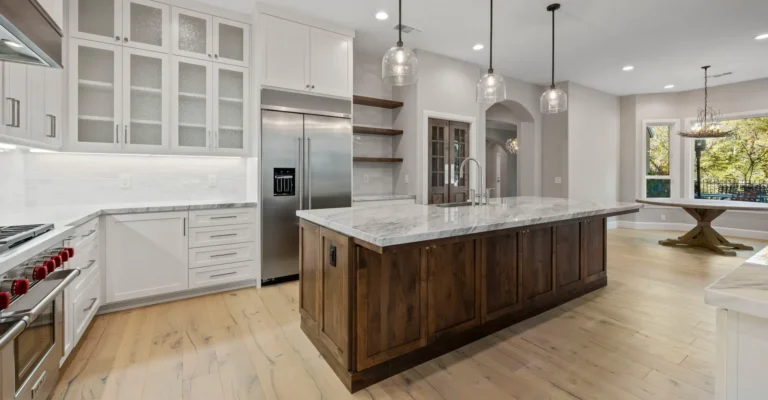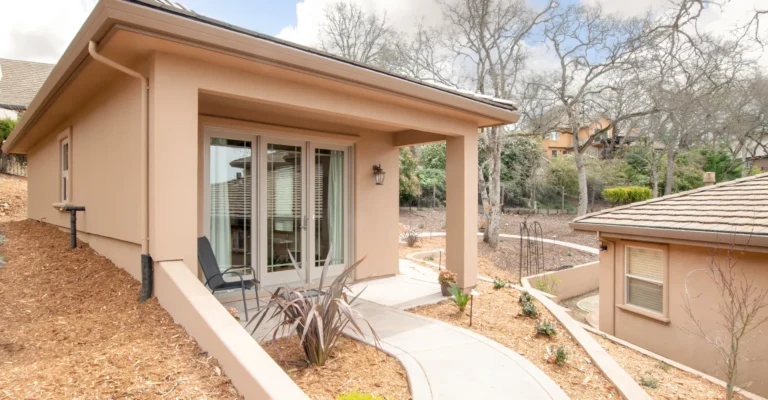Everything you need to consider before planning and building a home addition
Home additions take a plethora of consideration, planning, and research. In this post, we help narrow down the types of additions you should consider for your Sacramento home remodeling project, the regulations commonly dealt with while planning a Sacramento home addition, and why design-build is the way to go.
Types of Additions
There are lots of different ways to increase the living space of your home, and we can categorize them into six main types of additions. Let’s take a look at each type and the goals it will help accomplish, so you can decide which is right for you.
- The Conventional House Addition – This home addition project includes adding on square footage to the home, and then remodeling part (or all) of the interior floor plan to accommodate the new space, and increase functionality. This is what most people think of when they think about an addition, but that doesn’t necessarily mean it’s the best option for you and your goals.
- The Simple Room Addition – This is probably the second most common idea of what a home addition is, and it’s a bit easier to accomplish than a conventional addition. In this case, you add space to your home, but you don’t remodel the existing space beyond the area immediately around where the addition connects to the existing home. This type of addition is the best way to add an accessible bedroom and en suite to the first floor (especially as your parents get older and you want to keep an eye on them), as well as adding something like a mudroom or laundry room, or even just extending your kitchen space.
- The Story Addition – If you have a one-story home that needs more living space, particularly if you have a ranch style home, consider adding a second story to your home. This is probably the most intrusive form of addition – afterall, you literally have to remove the roof – but it can add the most space onto your home, especially if you live on a smaller lot and are worried about running into setbacks. If you don’t need a floor over your whole home, it could be a partial second story, or you could build an apartment-style space over your garage. These spaces especially are great for making room for adult children living at home, or other multi-generational living situations.
- The Curb Appeal Addition – Bump outs and dormers, also called “micro-additions” do add square footage to your home, but more than anything, they can increase your curb appeal. Adding a bay window to your living room only adds so much square footage, but it can take your home from builder-grade to next level. Dormers are also a great way to add attic space to your home, especially if you plan to finish out the attic as living space.
- The Finish Out – If your basement and/or attic is unfinished, congratulations. You have the quickest, easiest option for adding living space to your home, and you don’t even have to pour a new foundation. This is typically a more cost-effective option as well, because you don’t have to factor in the costs of building the structure of the room. Additionally, one of the great things about living in Sacramento, is how moderate our weather is. This means you could even finish out your garage space, if you are comfortable parking in the driveway.
- The Four-Season Sunroom – Enclosing your porch can be a great way to add living space to your home, and bring the outdoors in. Studies show we are at our best when we incorporate nature into our homes. Sunrooms are a great multi-use space, such as a breakfast nook, entertaining guests, or even a home office.
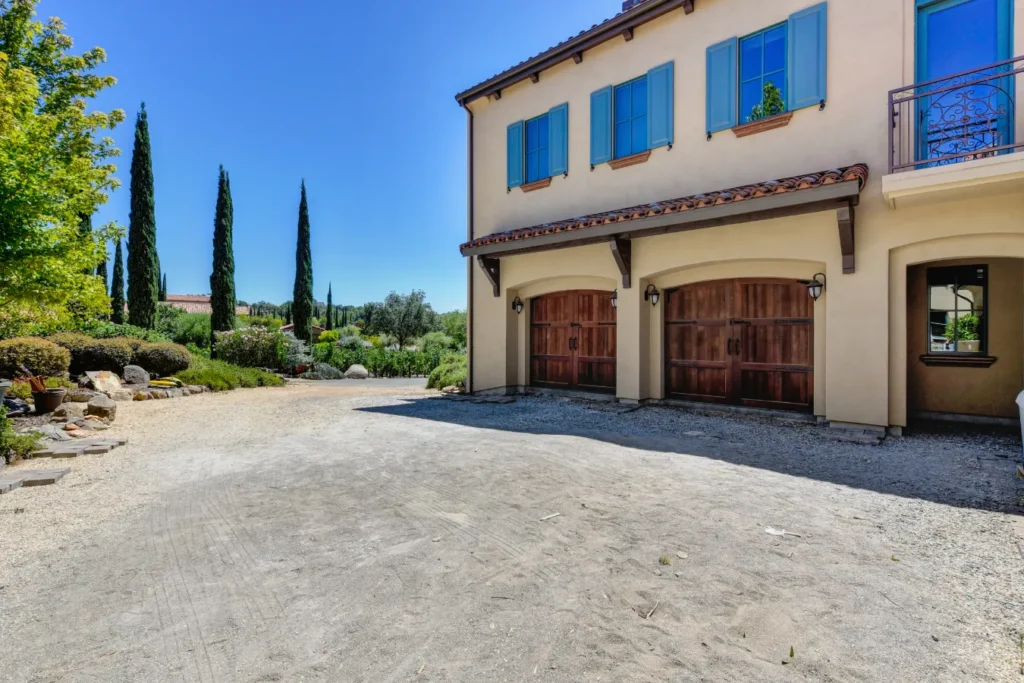
Considering Code
Now that we’ve looked at different types of home additions, let’s consider the legal portion of planning and building a home addition in the Sacramento area. All of these types of additions will require permits, even if it’s only for finishing electrical and/or plumbing in the space.
Sacramento follows California Building Standards Code, as well as having municipality-specific requirements. This may vary slightly throughout the greater Sacramento area, as you move between municipalities and building departments.
In general, every addition (unless you are finishing out a basement/etc.) is going to be subject to two main types of regulations: setbacks and overall square footage.
- Setbacks are the required space between your home and your property line. Typically, the minimum requirement is five feet on either side of your property. The front will require a further setback (usually about ten feet), and the back setback may depend on the lot and its surroundings.
- Square footage requirements of home additions have to do with the overall amount of square footage on the lot that is developed. In most residential areas, you are not allowed to develop the entire lot – this essentially means you are required to have a front yard and backyard. It will take some calculation to determine how much of your lot is currently developed, and then calculate how much more of the lot can be turned into building space.
These two regulations follow general guidelines, but please keep in mind every municipality is allowed to regulate these as they choose, and they can vary from zoning to zoning, and lot space to lot space. You’ll want to do a feasibility study to confirm you can build your desired home addition.
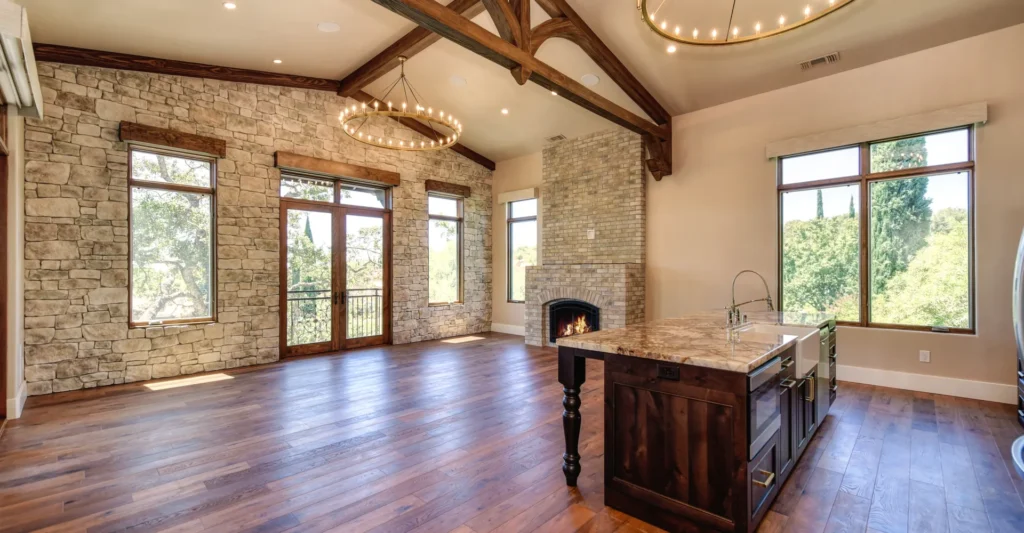
The Design-Build Difference
This is where ESI comes in. We’re not just new home developers – we are also remodelers – and we use design-build remodeling principles to serve our clients to the best of our abilities.
ESI Builders & Remodelers has an approach to home additions that minimizes the difficulty of the entire process – making it understandable and as simple as possible for the homeowner. As you consider an addition, the cost and schedule will be driven by a number of critical factors that only a qualified builder/partner can help with, including:
- Structural Conditions – load bearing walls, foundations, ability to move or add beams or posts, and all the related engineering for plans;
- Utilities – plumbing, gas lines, and electrical components and viability of existing systems;
- Conditioned Spaces – suitability to add new space to existing HVAC systems, change cooling/heating zones, or adding new equipment like mini-split systems for individual rooms;
- Local municipal permitting and HOA approvals; and
- Finishes and amenities – state of the art appliances, fixtures, and interior design elements that match an existing home’s décor or update it.
From concept to completion, the ESI Builders Team can be your partner in planning a home addition by developing your scope, getting through the approval and bidding process and an expedited (and clean) construction period. Contact our team today and let’s talk about your addition!
